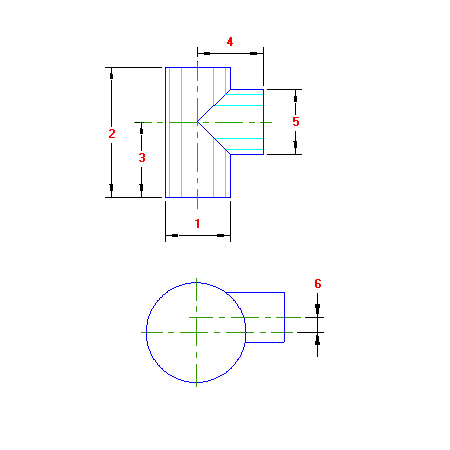Planning Union tube tube 90

Step 01
To receive the flattened geometry, initially make the payment. If you intend to carry out two or more plans, change the total quantity of the item in the payment window, thus avoiding repeating the process for each geometry. Payment confirmed, go to the Steps 02 e 03.

